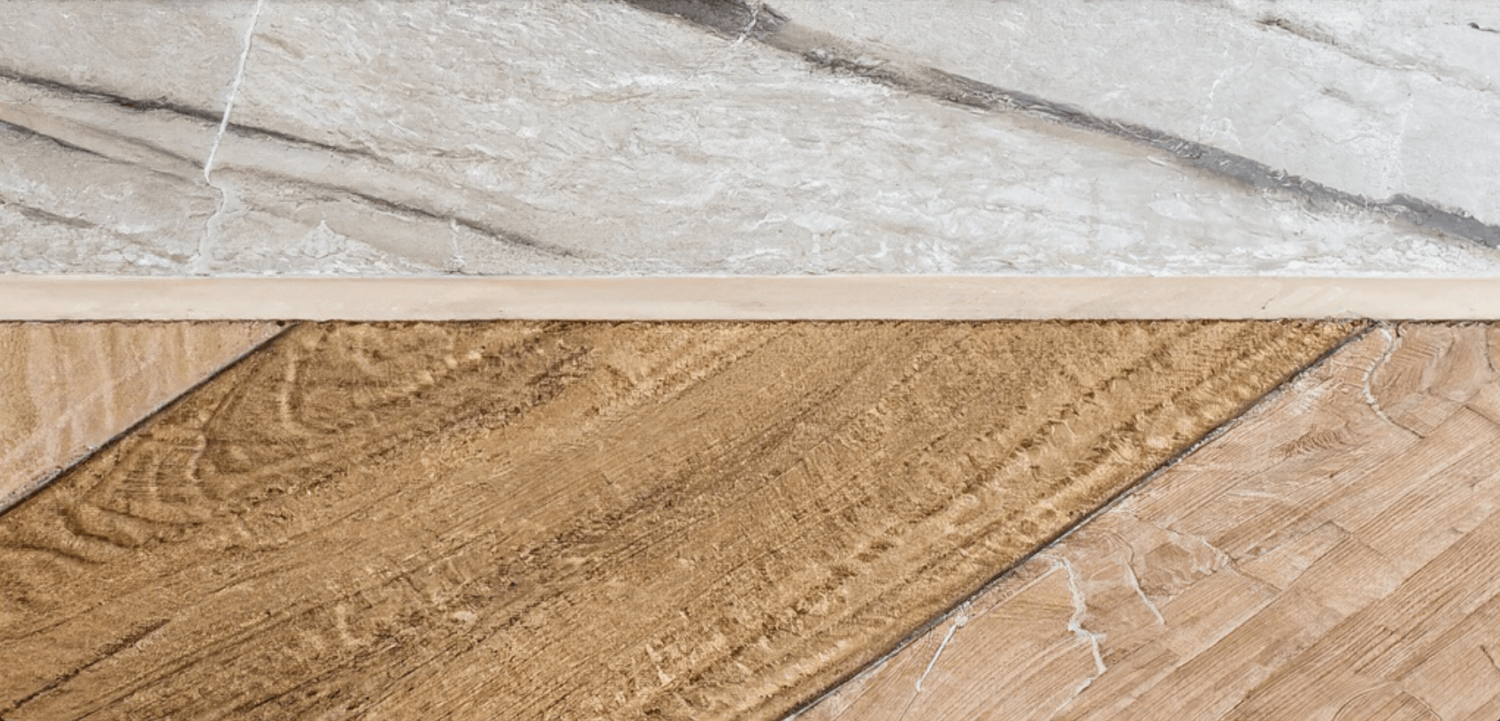From a structural standpoint, the Warmboard hydronic radiant floor heating design is ideal. In new construction, Warmboard-S installs directly over slab or joist, while in remodels, Warmboard-R typically installs over existing subfloor, slab or in the walls or ceiling.
The in-floor heat tubing layout is automatically created, and the plans we provide show you exactly how everything goes together, from panel and tubing layouts to manifold locations. The 12-inch tubing spacing in our radiant heat panels means fewer components and a less complex control system.





